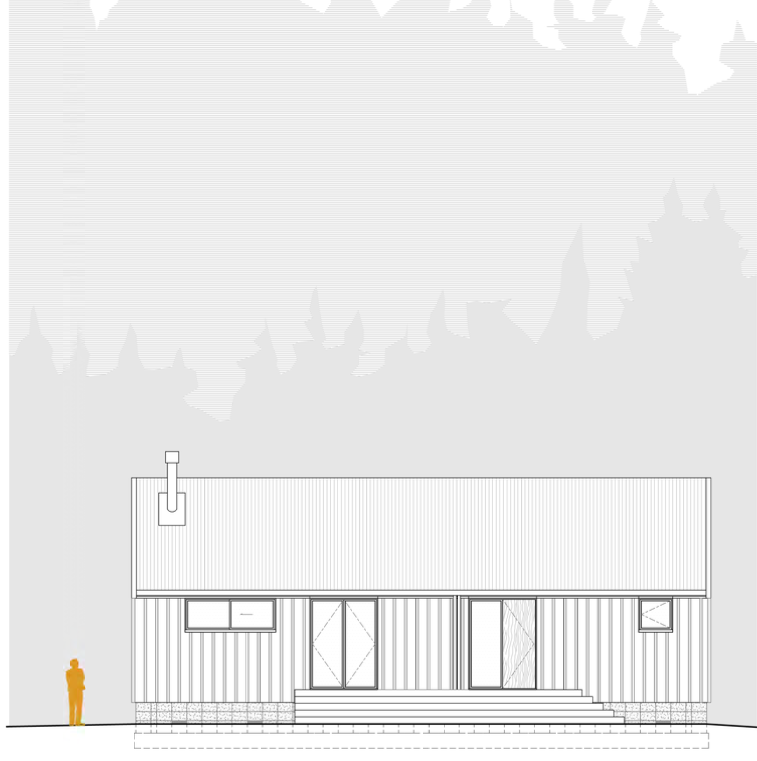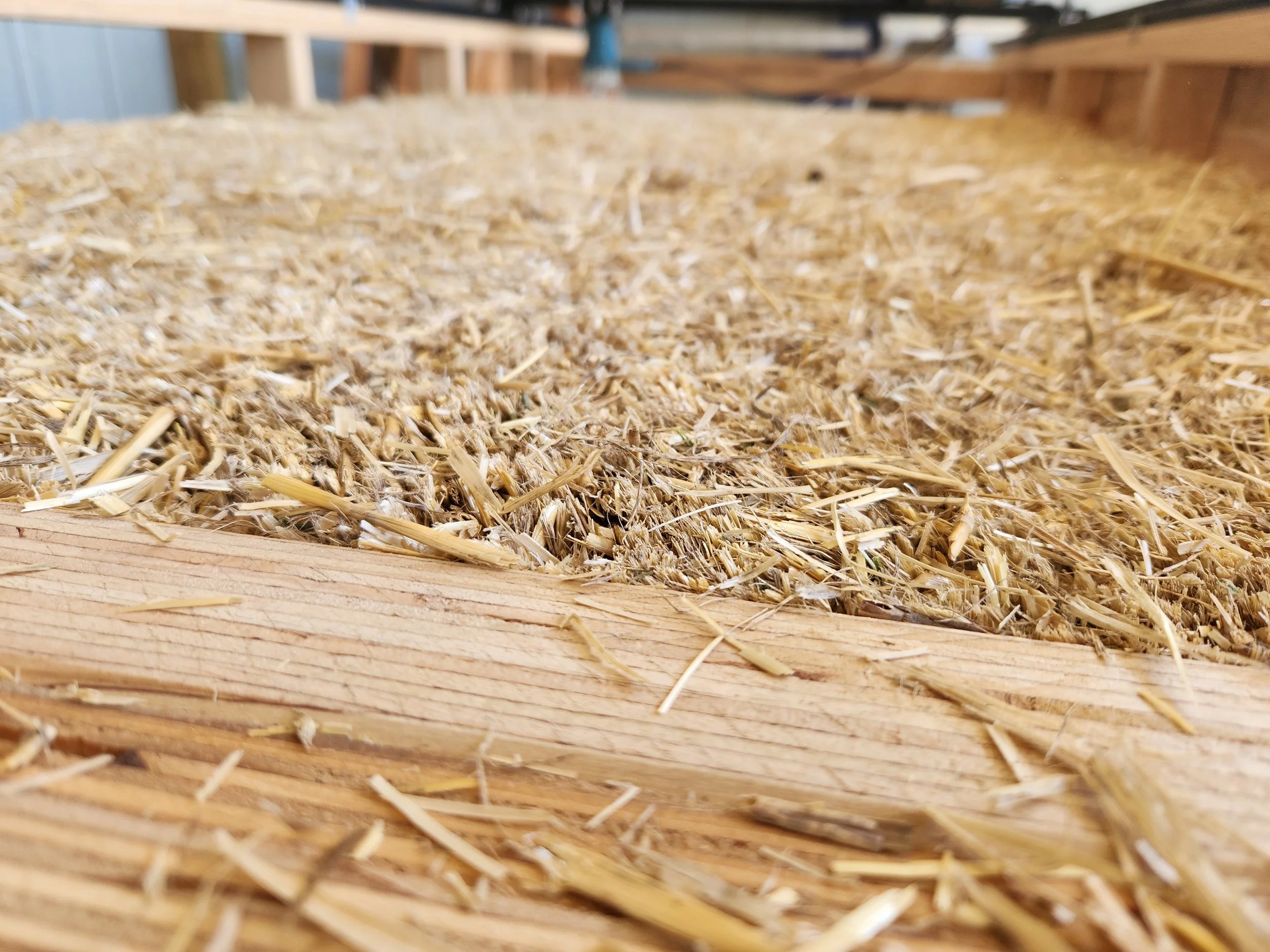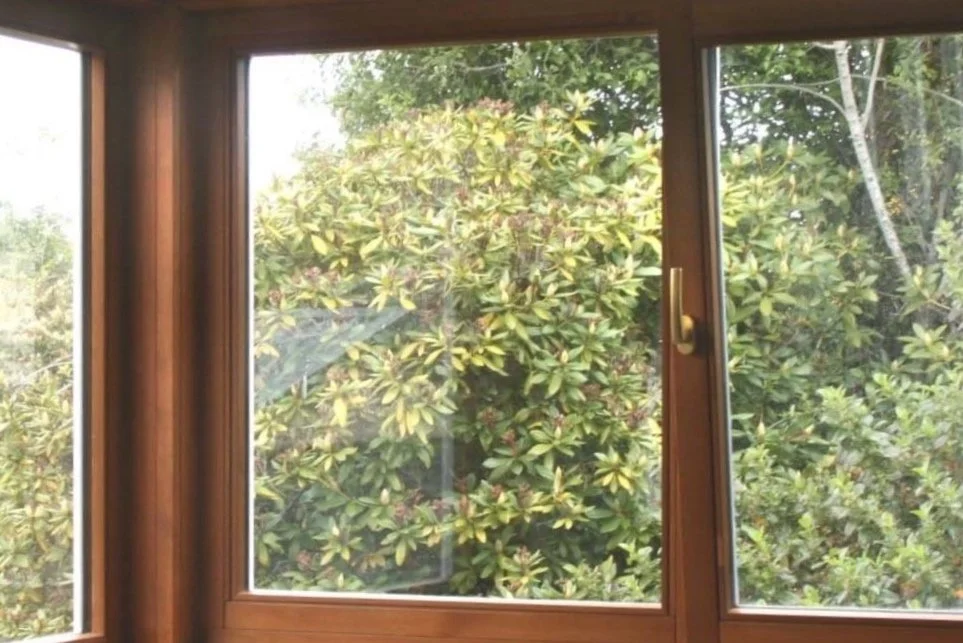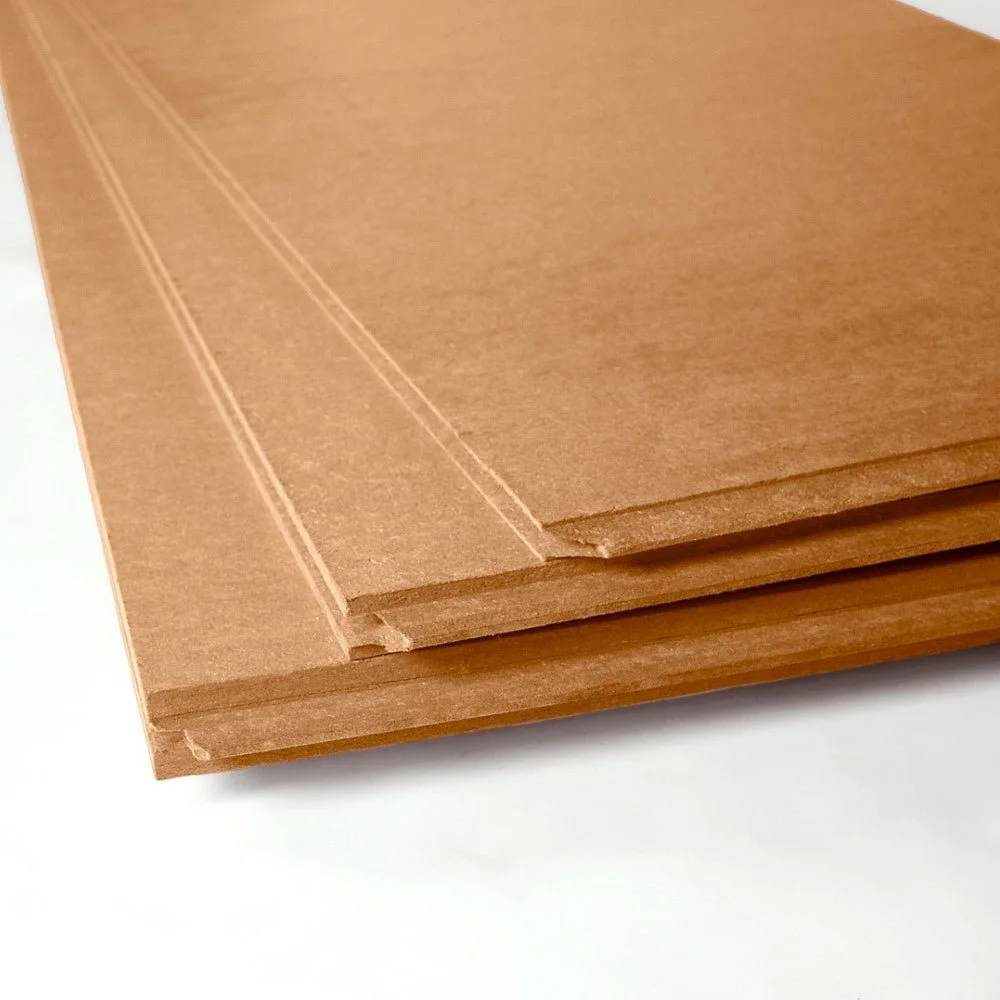Lake Benmore
Barn House
The Lake Benmore Barn House is a striking and unique house inspired by the soft curves of the hills in the Upper Waitaki Valley. With a curved profile, the building has been designed to blend gently into the unique landscape of the Lake Benmore – Omarama basin.
Using local, natural and low carbon materials. This high performance, energy efficient building maximises the living space in a simple, well organised layout in a small footprint. The barrel vault roof allows for a generous open mezzanine upstairs.
Year: 2024
Size: 15.1 x 5.6m with mezzanine loft
Architect: Magdalena Garbarczyk at Fineline Architecture www.finelinearchitecture.co.nz
Builder: Ben at Farley Building www.farleybuilding.co.nz
Engineer: CGW Consulting
Project Brief
Magda from Fineline Architecture in Nelson worked with StrawSIPS and the client to create a small home with the following key objectives:
A home that is warm and cosy for the extreme winter temperatures, and keeps cool in the blazing heat of the summer sun. Omarama and the surrounding area is one of the most extreme climates for summer and winter in NZ.
A low maintenance building with durable exterior materials (corrugated steel and Magnum board), and simple, understated interior linings.
All architectural images, sketches and models are copyright of Fineline Architecture




Project Details









