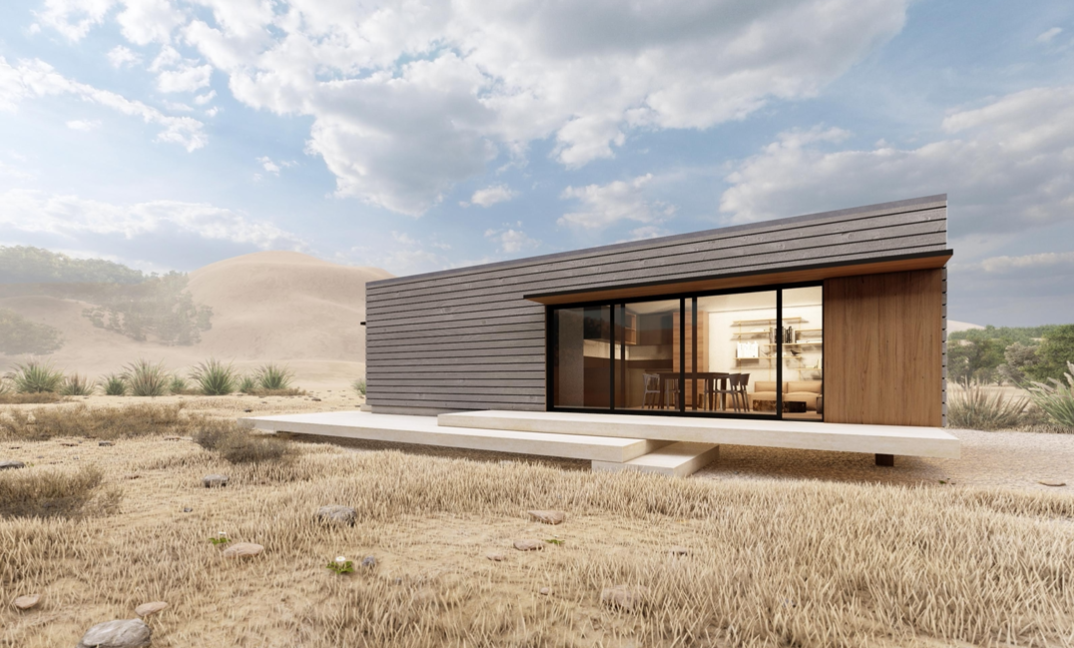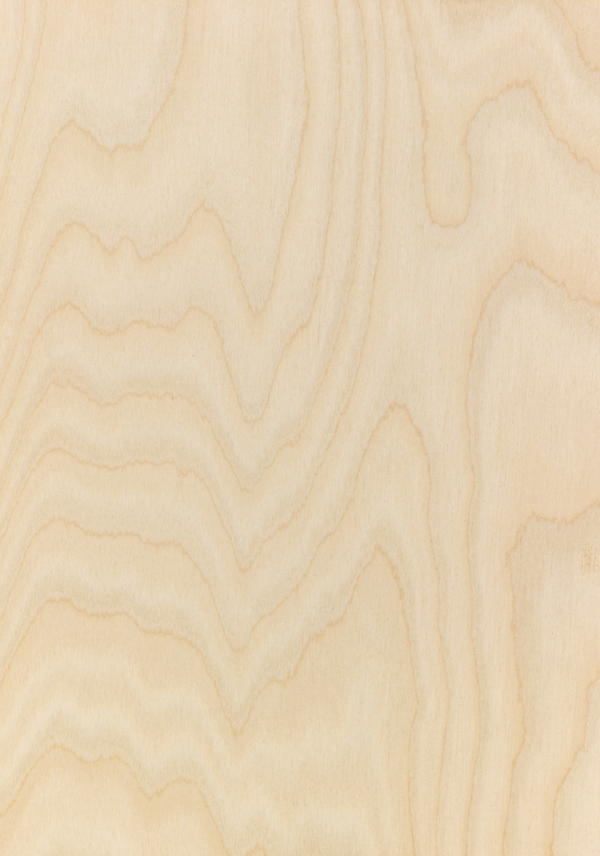
Minimal Cabin
One bedroom — One bathroom —
Open Plan Kitchen/Living — 38 m2
The Minimal Cabin is an expansive yet cozy home that redefines comfort and modern living.
Designed in collaboration with Minimal Design in Wanaka, this cabin maximises a one-bedroom layout, one-bathroom layout with open plan kitchen and living. The modern plywood kitchen provides a hub for living and cooking. Measuring 10.6 x 5 meters it's a small house that thinks big, an idyllic bach getaway, an inviting Airbnb, and a welcoming space for your parents, children or guests
The Minimal Cabin is engineered to excel in thermal performance and comfort, ensuring you stay warm and dry all year round. Whether you seek a retreat, a home, or a haven for your loved ones, the Minimal Cabin is adaptable to your needs.
Features
38m² internal floor area
9.6 x 4.0m internal dimensions
10.6 x 5.0m external dimensionsMaster bedroom with large wardrobe
Modern plywood kitchen with full size fridge, oven, dishwasher and sink
Bathroom with tiled shower and large vanity
R6.9 ceiling, R6+ walls, R5.95 floor insulation values
Price
$219,500 inc GST - fully built on site including building consent, standard engineering, materials and labour.
Additional costs and exclusions are various transport costs (location dependent), foundation, site-works, special engineering, decking, site service connections.
Construction Specification
-

Macrocarpa Cladding
NZ grown heart macrocarpa finished in your choice of colour with a natural oil stain. Secondary cladding area finished with a contrasting colour and vertical profile.
-

Tilt-Turn Timber Windows
High performance timber windows and doors with European style tilt-turn hinges and double glazing with Low-E glass and argon gas between the glass.
Made in New Zealand with locally grown Abodo Vulcan timber.
-

Clay plaster Interior
An artisanal natural clay plaster is applied directly to the straw. The natural texture, depth, warmth and softness of clay completely changes the feeling in the room.
Clay provides an exceptional air quality with no VOC’s, high thermal mass and regulates humidity in the room.
-

Foreverbeech Solid Timber Flooring
Foreverbeech solid timber flooring overlay by Health Based Building is a sustainably sourced native NZ beech timber available in a range of colours.
-
Birch Ply Ceiling Lining
Modern and minimal birch ply ceiling lining with negative detail finish.
Formaldehyde-free ply available. Maple, pine, okoume, grooved linings available.
-

Straw and Wool Insulation
Straw (barley or wheat) in the walls is a dense, natural, healthy insulation and creates beautiful thick wall structures that dramatically change the feeling of the space.
Terralana wool batt insulation in the ceiling and floor complements the straw with its moisture management properties and natural, non-toxic materials.
-

Kitchen and Joinery
Plywood HPL (high pressure laminate) cabinetry with PurePly formaldehyde-free plywood facings.
Plywood HPL benchtop in the kitchen, bathroom and laundry.
Custom built cabinetry for kitchen, laundry, bathroom and wardrobe.
-

Bathroom
Magnum board wall lining is a breathable, mould resistant, highly durable and healthy wall lining.
Tiled floor and shower area, and Venetian lime plaster walls and ceiling (or Natural Paint Co finish)
-

Mechanical Ventilation Heat Recovery (MVHR)
Meltem M-WRG-II de-centralised unit. This Passive House Certified system recovers up to 94% of the heat and is able to remove moisture from the air as well. Ideal for small buildings.
-

Gas Instant Hot Water
Rinnai EF26 continuous flow gas hot water califont, externally mounted and supplies water to kitchen, bathroom and laundry.
Building Details
-
Build Package
Includes:
Working drawings
Building consent application and fees
Insurance - Contract Works and Public Liability
All labour (Carpentry, Plumbing, Electrical etc) including LBP sign-off
Timber framing floors, walls and roof, including the bearers
Weathertight envelope
Bracing
Metal roofing, flashings, guttering and downpipes
Windows and doors
Cladding system
Electrical
Plumbing
Gas hot water califont
Heating and Ventilation
Internal linings and finish (paint, plaster, plywood)
Internal doors
Lighting
Flooring
Kitchen, laundry, bathroom and wardrobe joinery
Bathroom fittings - shower, toilet, basin and faucet, heated towel rail, extraction
Appliances - oven, cooktop, rangehood, fridge, dishwasher, washing machine/dryer combo
Excludes
Foundation piles and construction of the foundation (bearers are included in the building)
Any decking or landscaping
Any plumbing, electrical, drainage, gas or other work on the site outside of the building. i.e. connecting these services to main supplies
Transport of materials and products to site (location dependant)
Additional travel costs for labour (location dependant)
Any earthworks required for the site
Any special engineering required
Any special design work required
-
Building Structure
Roof:
240mm macrocarpa rafters
Proclima Intello and Solitex airtight and weathertight membranes
15mm plywood sheathing board above rafters
Ventilated rib profile metal roof
45mm service ceiling cavity
Rafters and service cavity insulated with Terralana wool insulation
R6.9 insulation value
Walls:
400mm StrawSIPs insulated wall panel system
15mm woodfibre rigid air barrier (RAB)
Cladding on 40mm structural ventilated cavity
Internal clay plaster
R6.0+ insulation value
Floor:
Macrocarpa bearers
240mm macrocarpa joists
18mm Magnum board structural floor underlay
Joists insulated with Terralana wool batt insulation
R5.95 insulation value
-
Materials
Framing
NelsonPine LVL8 framing timber used for bearers, joists, rafters, and purlins.
Untreated naturally durable macrocarpa timber used for StrawSIPs panels
Magnum board structural floor underlayment
Health Based Building Earthen Pine timber for cavity battens
Windows and Doors
Timber frame tilt-turn windows and doors by Eurotech.
Exterior
Coloursteel rib profile metal roofing
Flashings and guttering to match roofing colour
Macrocarpa timber cladding
Interior
Birch plywood for ceiling linings
Health Based Building Foreverbeech solid timber for flooring
Earth Studio clay plaster internal lining
Magnum board wall and ceiling lining on internal timber framed walls
Insulation
Straw wall insulation
Terralana wool blend insulation batts for insulation in floor and roof
Membranes
Proclima airtight and weathertight membranes and tapes for roof and windows





