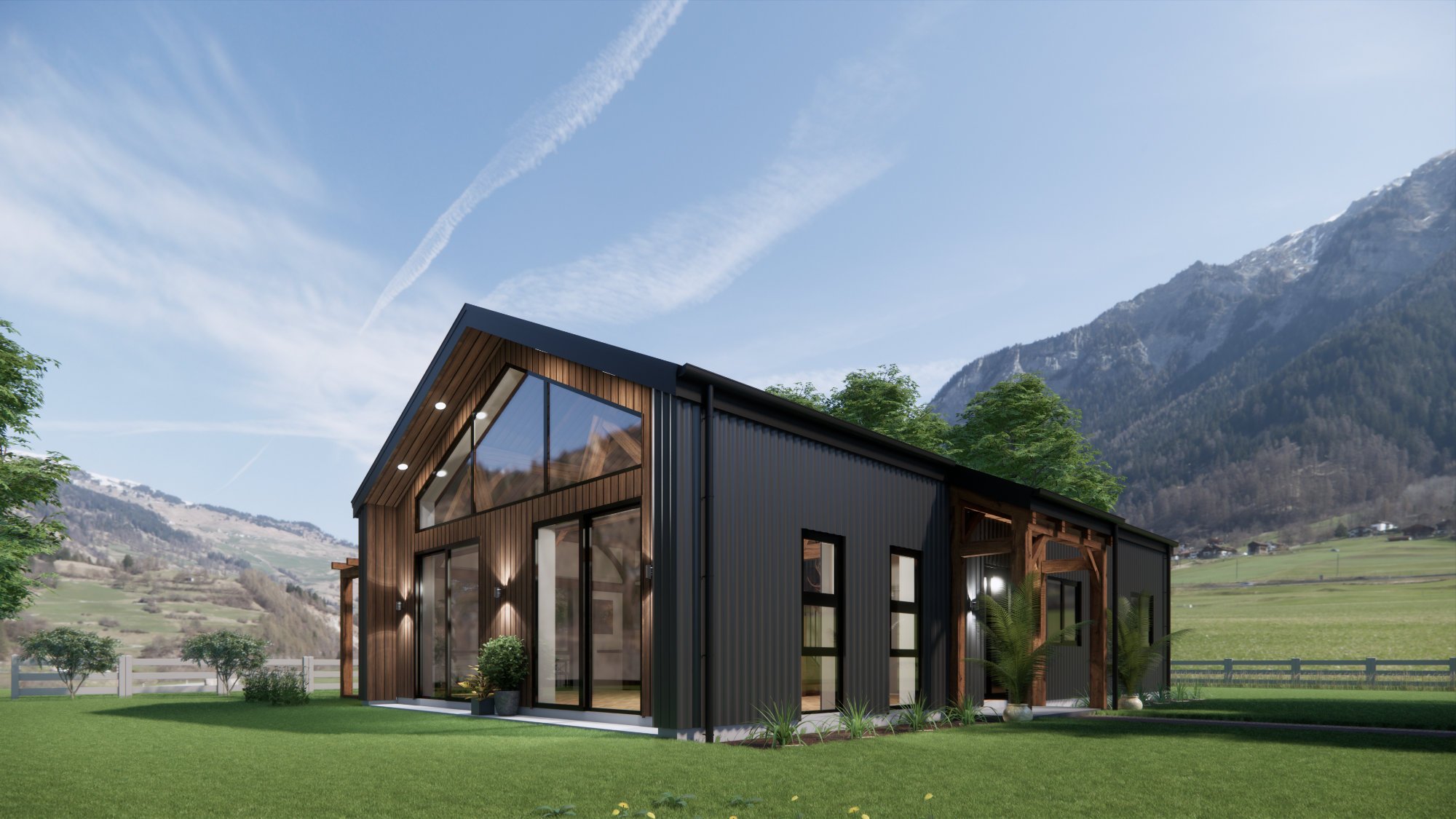
Heritage Barn
Three bedroom — Two bathroom —
Open Plan Kitchen, Dining & Living — Loft — 115 m2
Beautifully crafted living
Make the timeless beauty of traditional post and beam timber frame carpentry using the local New Zealand timbers into your own home.
StrawSIPs strawbale panel walls seamlessly blends tradition and innovation to create a home that's not only eco-friendly but exceptionally cozy.
This 3-bedroom, 2-bathroom haven boasts a spacious kitchen, dining, and living area with an open-plan design that's perfect for hosting gatherings with friends and family.
And don't forget the loft area! It's your versatile retreat, ready to be transformed into a reading nook, home office, or an extra bedroom for guests.
Enjoy your Kiwi way of life with this fusion of traditional craftsmanship, natural and sustainable materials, and modern design.
Features
115m² internal floor area (excluding loft)
14.4 x 8.0m internal dimensions
15.4 x 9.0m external dimensionsTraditional post and beam timber structure from Heritage Timbercraft
StrawSIPs panels encapsulating the timber frame
Loft area is perfect as an office, kids play area or extra sleeping area for guests.
Price
Between $500-600,000 inc GST (depending on specifications chosen and site location) - fully built on site including building consent, standard engineering, materials and labour.
Additional costs and exclusions are various transport costs (location dependent), foundations, site-works, special engineering, decking, site service connections.
Construction Specification
-

True Oak Corrugate Cladding
A traditional deeper profile corrugate cladding like they used to make it. Low maintenance, modern and with numerous colour choices.
-

Tilt-Turn Timber Windows
High performance timber windows and doors with European style tilt-turn hinges and double glazing with Low-E glass and argon gas between the glass.
Made in New Zealand with locally grown Abodo Vulcan timber.
-

Clay plaster Interior
An artisanal natural clay plaster is applied directly to the straw. The natural texture, depth, warmth and softness of clay completely changes the feeling in the room.
Clay provides an exceptional air quality with no VOC’s, high thermal mass and regulates humidity in the room.
-

Foreverbeech Solid Timber Flooring
Foreverbeech solid timber flooring overlay by Health Based Building is a sustainably sourced native NZ beech timber available in a range of colours.
-

Pine Ceiling Lining
Classic timber finish interior ceiling lining. Oiled to suit colours in the rest of the interior.
-

Straw and Wool Insulation
Straw (barley or wheat) in the walls is a dense, natural, healthy insulation and creates beautiful thick wall structures that dramatically change the feeling of the space.
Terralana wool batt insulation in the ceiling and floor complements the straw with its moisture management properties and natural, non-toxic materials.




