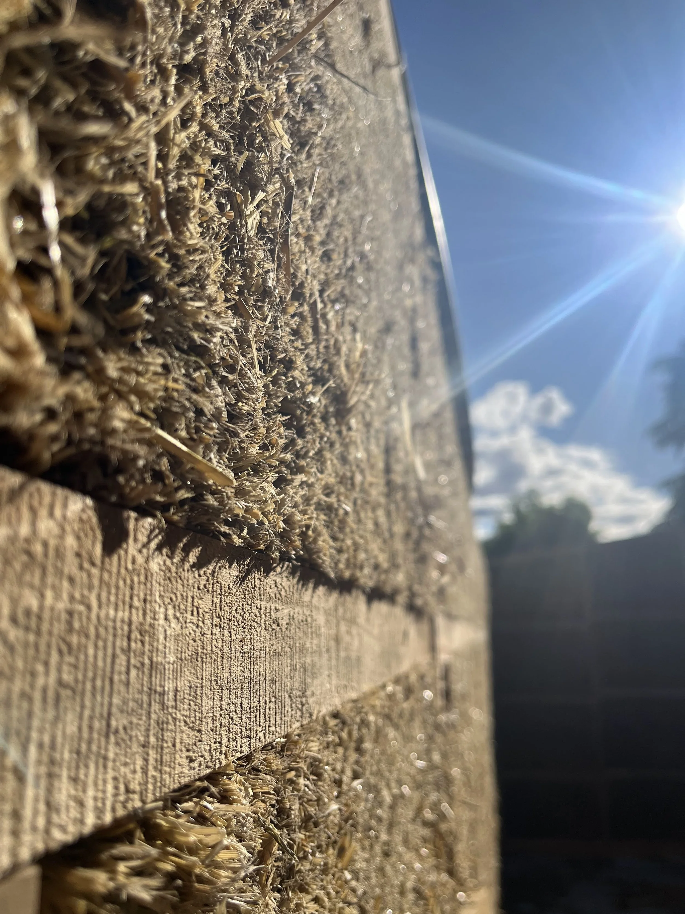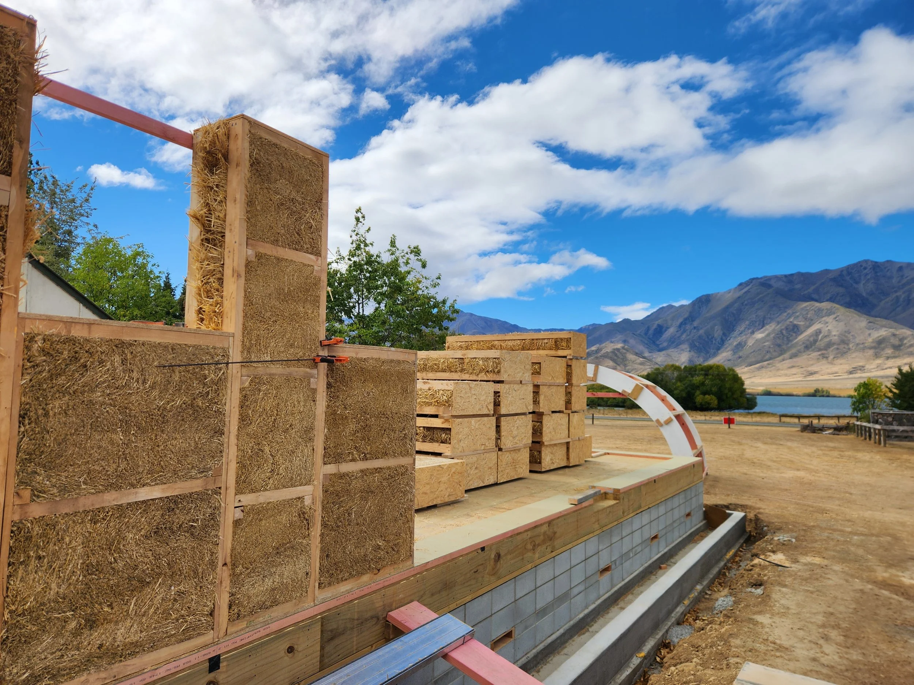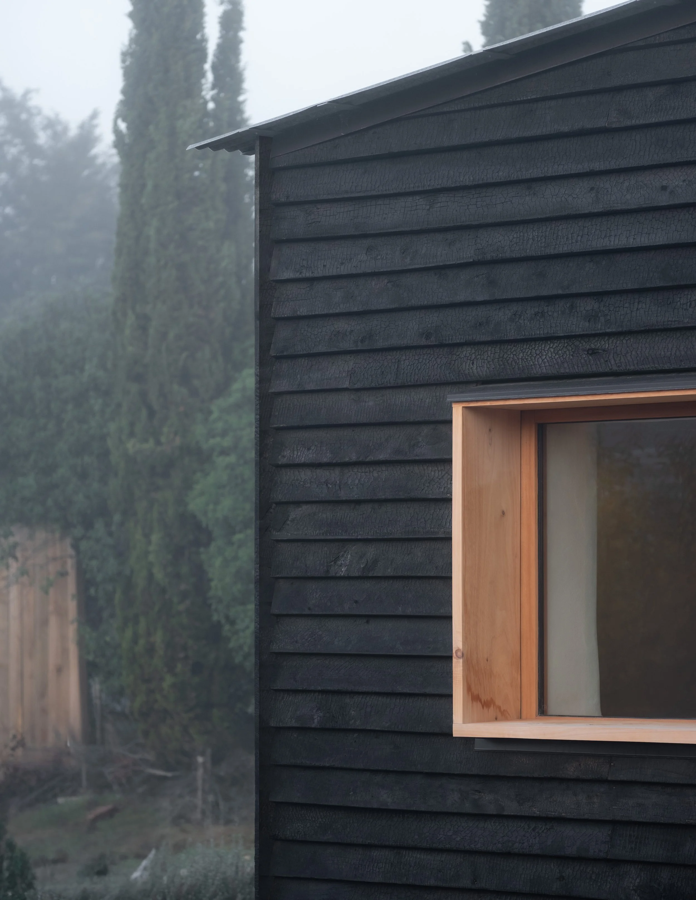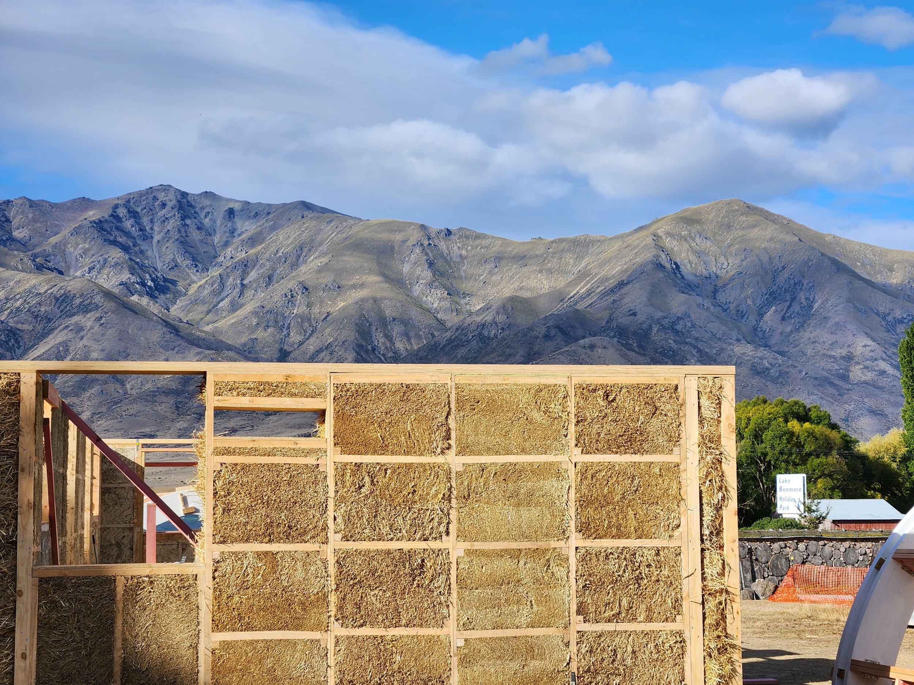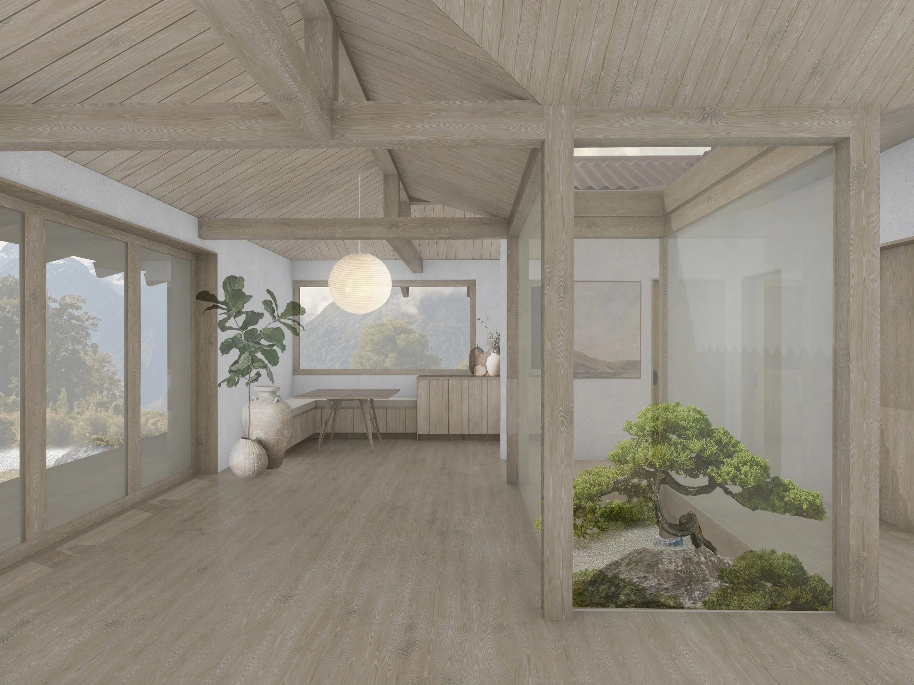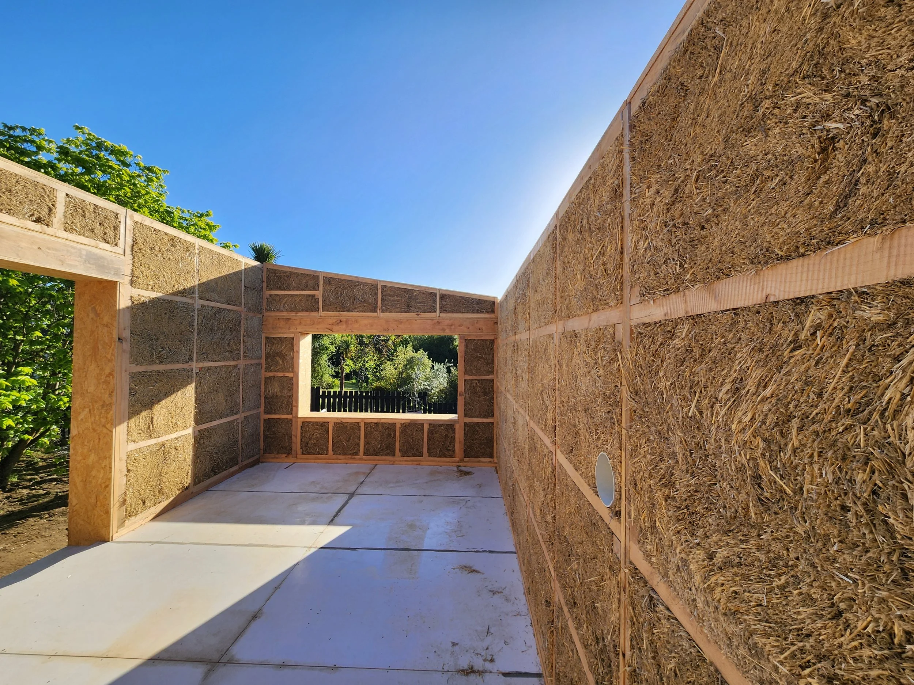
Build a Healthier, Warmer,
and More Energy-Efficient Home — Naturally.
High-performance straw-timber wall panels that cut heating costs, improve indoor air quality, and simplify construction.
What are StrawSIPS?
Prefabricated straw-filled timber wall panels for any building in New Zealand.
How does it work?
Individual panels are manufactured in our factory and delivered to site ready to be assembled in a couple of days.
What’s the result?
Exceptional insulation, year-round comfort and a home built with natural materials.
The Benefits of Building with StrawSIPS
Save up to 90% on heating and energy bills
400 mm of straw in your walls is like wrapping yourself in a big cocoon. The R-value is between 5 and 6 - twice as much as the Standard NZ Home - keeping the temperature stable and consistent all year round even in the harshest climates in NZ.
Positive impact for your health and the planet
Building your house with natural materials - straw, timber, clay, and wool just makes sense in every way. Say goodbye to the harmful chemicals and heavy carbon polluters that dominate the construction industry and work with nature, not against it. It’s better for the health of your family, community and planet.
Design with Freedom
The modular system for designing with StrawSIPS allows you to work with your architect to dream as much as you like and create the home that you want. Say goodbye to any pre-conceived ideas about what a strawbale home had to be. We can make our system work for your design.
Affordable as your first or forever home
We provide clear and consistent pricing to everyone right from the very start of your building journey, and our costs are inline with standard timber frame construction in New Zealand. Our goal is to be able to provide the highest quality housing for everyone in New Zealand no matter their stage in life.
See what is possible
How it Works
Design and Engineering
1
We can work with your designer of choice to help guide you and them through all the decisions and details of building a StrawSIPS home. Any designer is capable on designing with StrawSIPS and we can help with details, costing and consent requirements. We can also recommend a range of architects around New Zealand.
Engineering is completed through our trusted engineering partner making the whole process seamless and straightforward.
Panel Production
2
Production of the panels happens entirely within our factory and typically only takes 2-4 weeks from start to finish. The foundation and sitework for your house can be underway while we build the panels to speed up the entire build process and reduce the potential for delays and cost overruns.
Our panels are built on a fixed price so there are no surprises at the end.
On-site Assembly
3
The panels are transported to site, typically on a HIAB crane truck, and lifted directly onto the foundation. A small team of 2-3 builders can install all the panels for an average sized home in 2-3 days.
Any builder (including DIY owner builders) in New Zealand is capable on using StrawSIPS. The assembly is straightforward with simple fixings and clearly labelled panels and instructions.
Enjoy a healthy, warm and natural home
4
Sit back and enjoy the comfort, quiet and relaxing atmosphere of living in a home built with natural materials!

